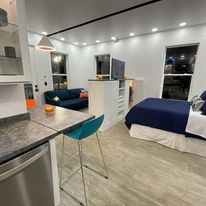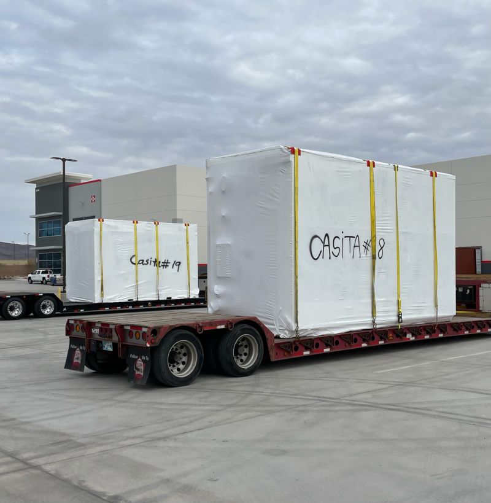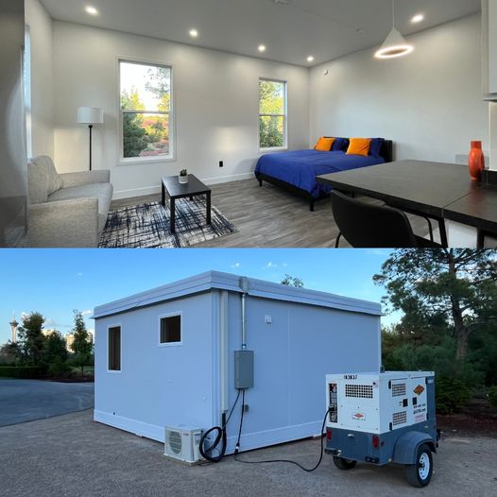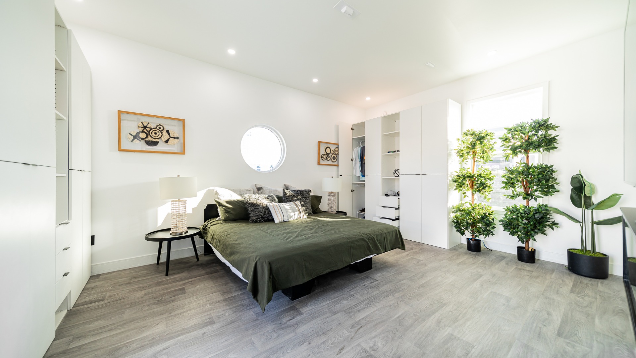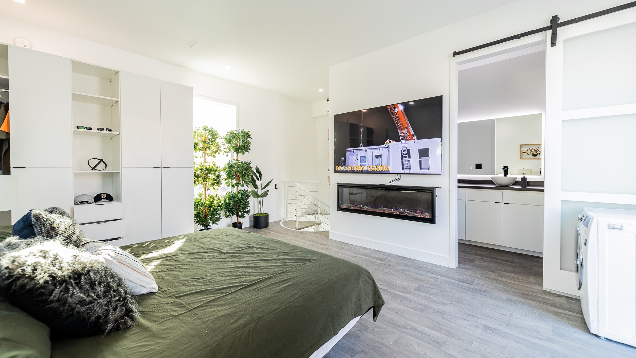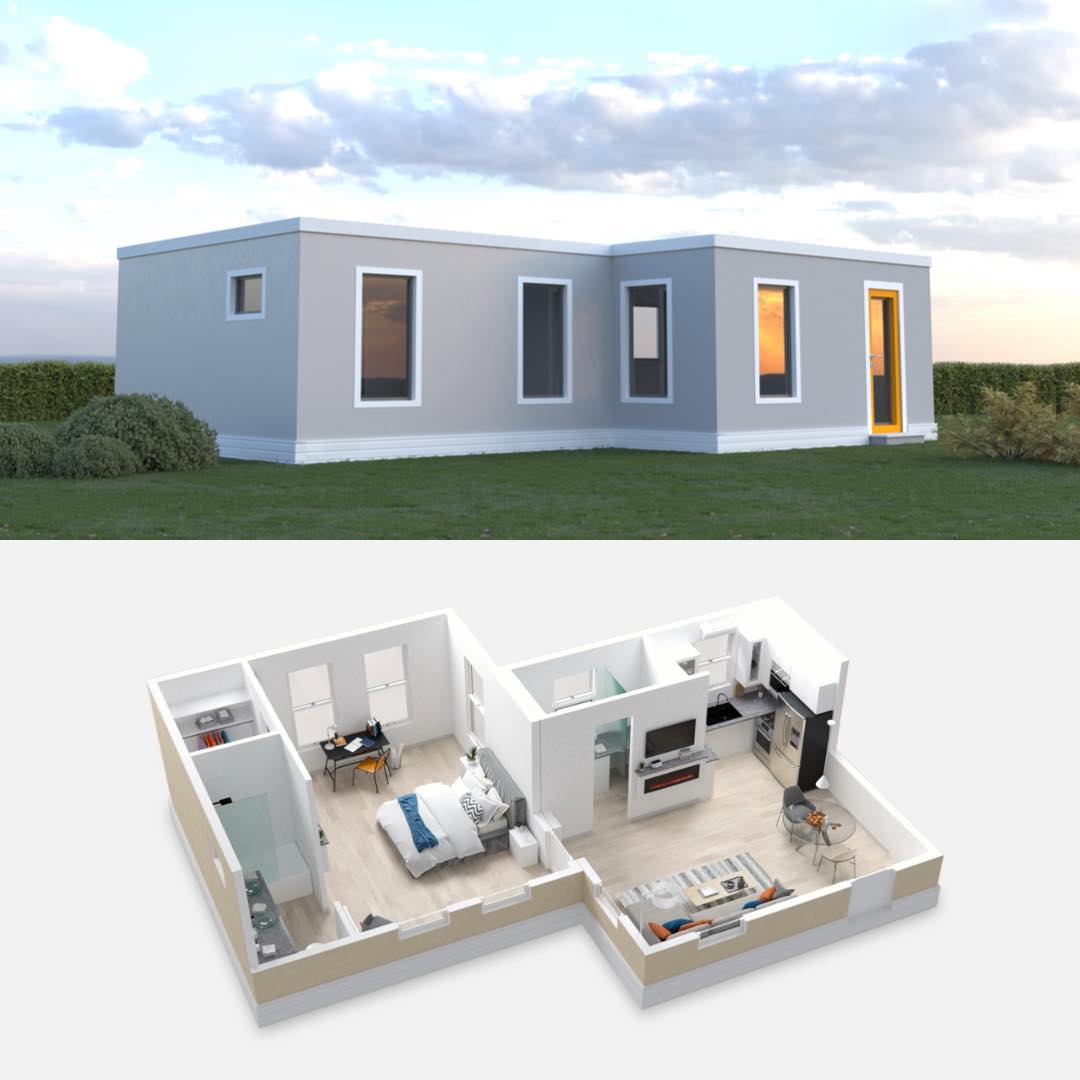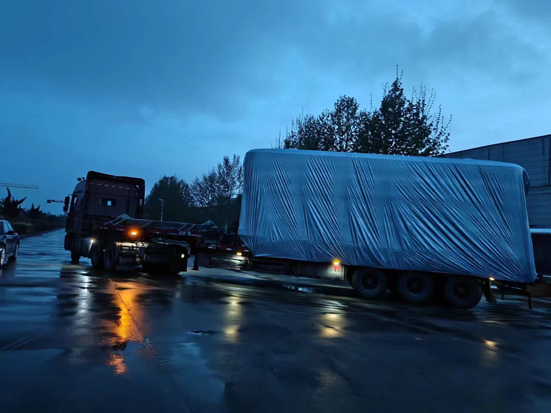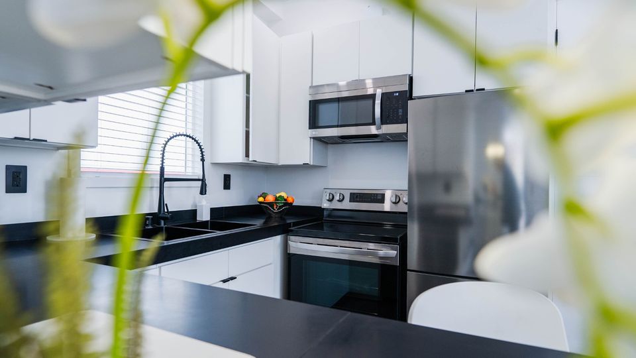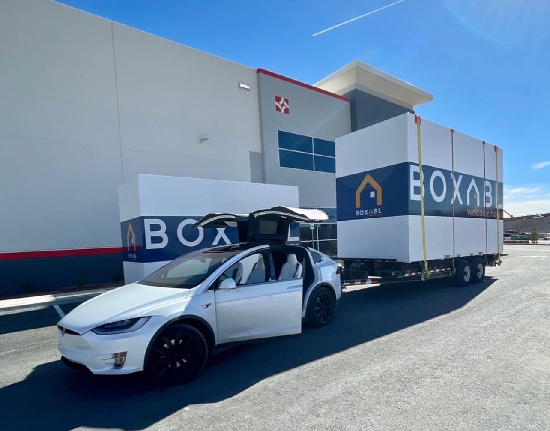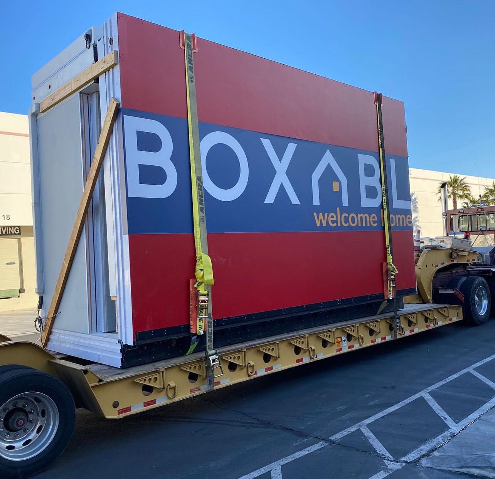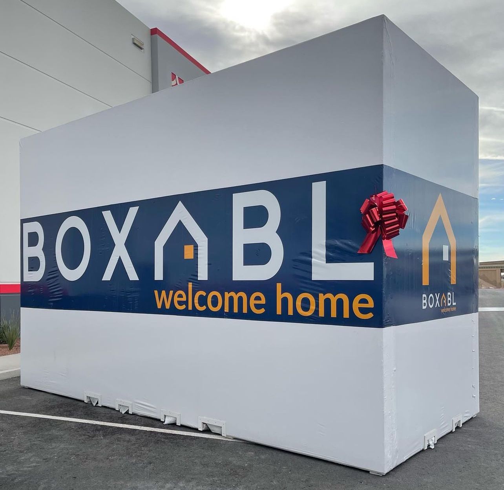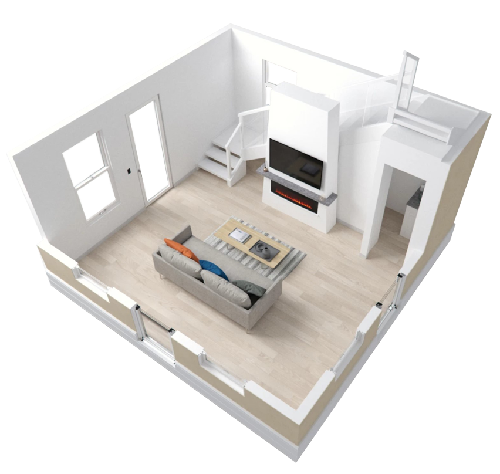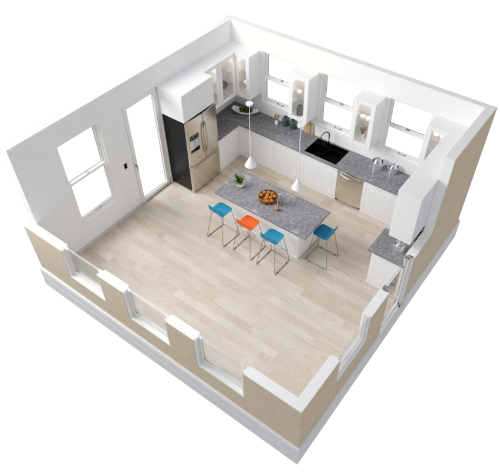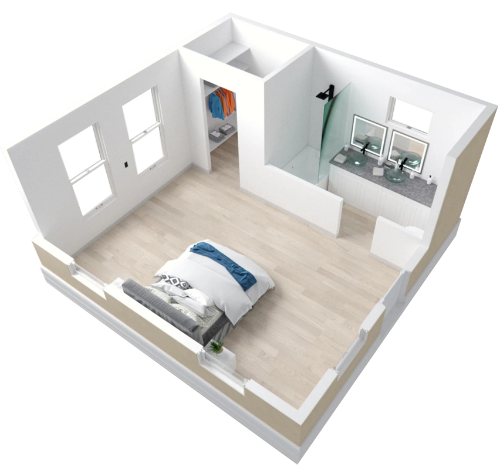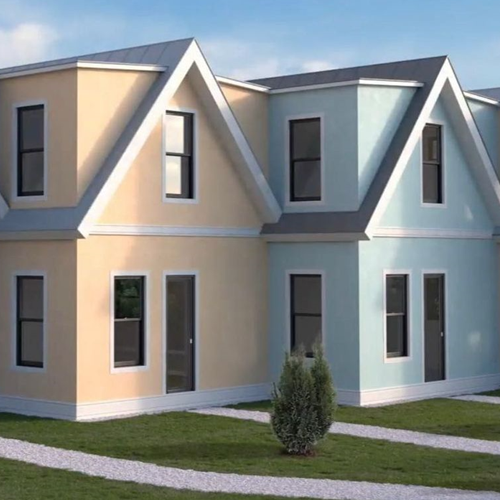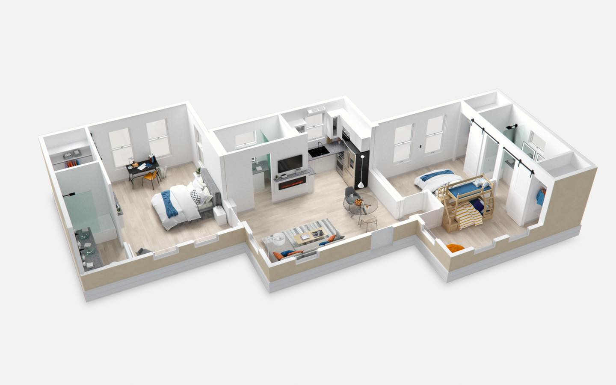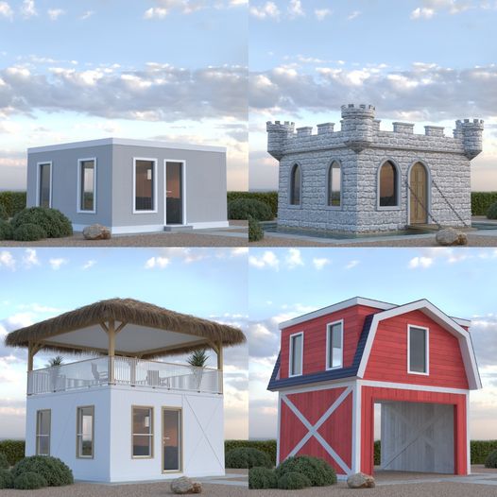GALLERY
LATEST FACTORY UPDATE
More Videos
The current Casita model includes the following:
Full Size Kitchen
Large Refrigerator, Double Sink, Oven, Stove, Microwave, Kitchen Cabinetry
Bathroom
Deep shower, Vessel Sink, Large Counter, Backlit Mirror, Sliding Door, Toilet
Living Space
19ft x 19ft, 9’6” Ceilings, 8’ Huge Door & Windows, Wide Plank Composite Flooring, Combination Washer & Dryer, Highly Effective HVAC System, 100- Amp Electrical Box.
Ultra-Low Utility Bill
Highly effective insulation & LED lighting.
- The Casita is 361 square feet: 19ft x 19ft with 9ft 6in ceilings.
- When folded it is 19’ L x 8’6” W x 12’4” H
- When unfolded it is 19’ L x 19’ W x 10’9” H
- The Casita weighs around 13,000 pounds
- The ceiling of the Casita is 9’6”
Our Casita does not come with a full-size closet in the current design, but you have the option to purchase our Designer Casita Closet for an additional cost which will be shipped separately. The cost of the Designer Casita Closet has not been finalized. If you are interested in this product, let us know when you place your order, and we can provide a price at that time. The BOXABL Designer Casita closet is about 5’ H x 8’ L x 2’ W.
You can fit a 7ft couch along the wall of the Casita in the current design. There is about 7ft of space along the wall that you can use for your bed. This gives you space for a king-size bed which is just over 6ft wide!
The current design of the Casita incorporates a 30-gallon electric water heater. However, this may be altered in the future
In the current Casita design, the stove and all appliances are electric. There is no option for gas at this point.
At this time, details of an unfurnished Casita, or empty box Casita, have not yet been established, however we do plan to have one in the future. We will provide an update once plans and pricing are available. Please stay tuned on our social media platforms and website for the most updated information.
The Casita is engineered to connect side by side or be stackable. However, the feasibility of stacking units depends on the specific property in question and would require an assessment by a third-party structural engineer.
At this time, details of an ADA Casita have not been established yet. We will provide an update once plans and pricing are available. Please stay tuned on our social media platforms and website for the most updated information.
The Casita is not classified as a manufactured, trailer, or a HUD home. They do not currently fall under the HUD guidelines and are built to a higher code standard than most traditional manufactured homes.
At this point, the Casita does not have any smart home features included from the factory; however, this is something we plan to integrate in the future.
BOXABL currently provides a 12-month limited warranty on the Casita to cover manufacturer defects. The appliances are covered by the individual manufacturers’ warranties.
The type of insurance required depends on how your Casita is being set up. You will need to obtain insurance pertaining to your specific situation. Traditional homeowners’ insurance is available for modular homes.
The Casita has received state modular approval under the residential building code in Arizona, New Mexico, and California. In Alaska, Connecticut, Delaware, Hawaii, Kansas, Oklahoma, Oregon, Utah, Vermont, West Virginia, and Wyoming where there is currently no state modular program, the Casitas may be deployed subject to local jurisdiction approval. In any other state, we are currently unable to sell under the classification of a modular home (residential building code). As we receive additional approvals, we will update people looking to install a Casita in those locations.
BOXABL’s SIP panels, used in the construction of the Casita, meet international building code. You can refer to our panel listing available at https://icc-es.org/report-listing/ESR-4725/.

